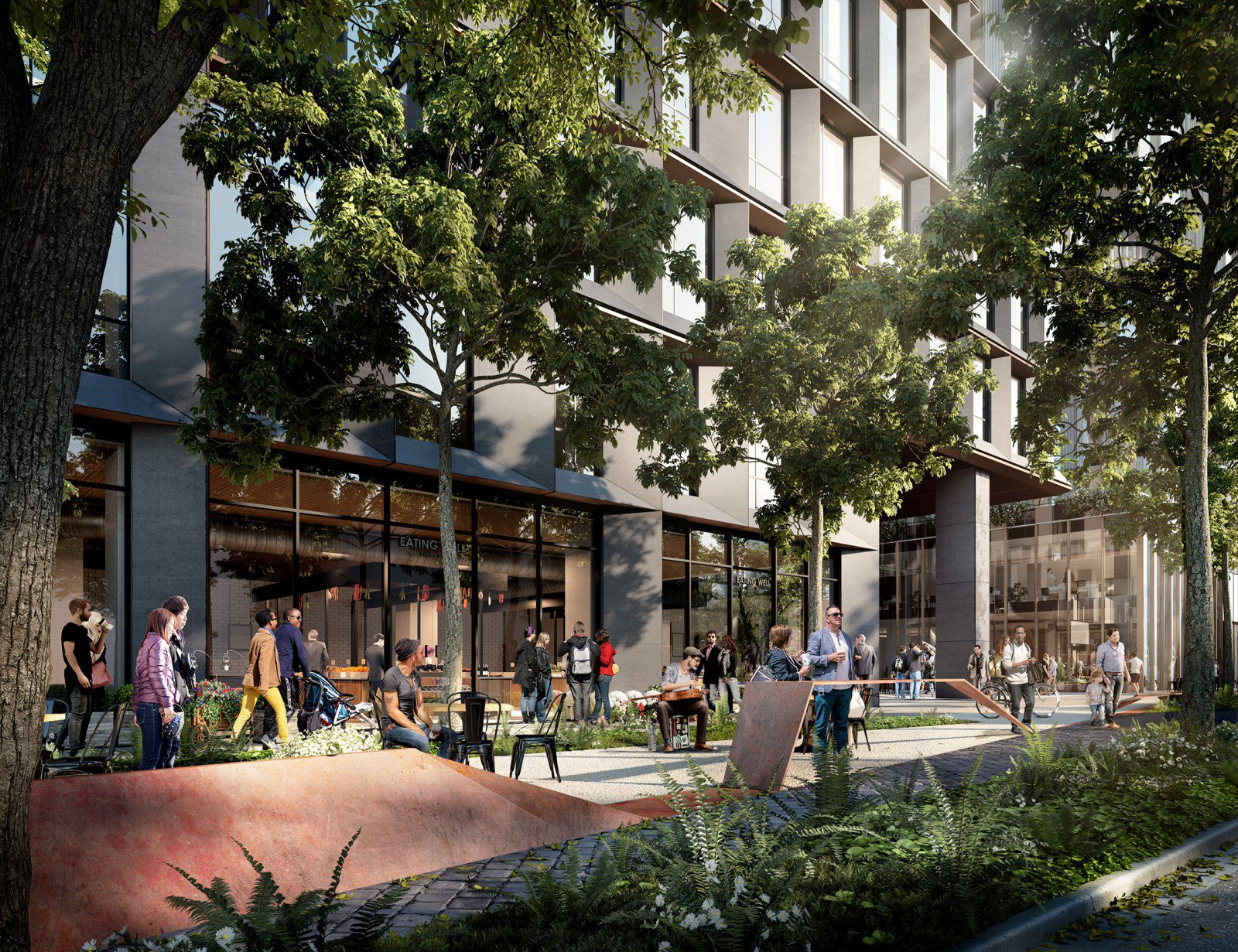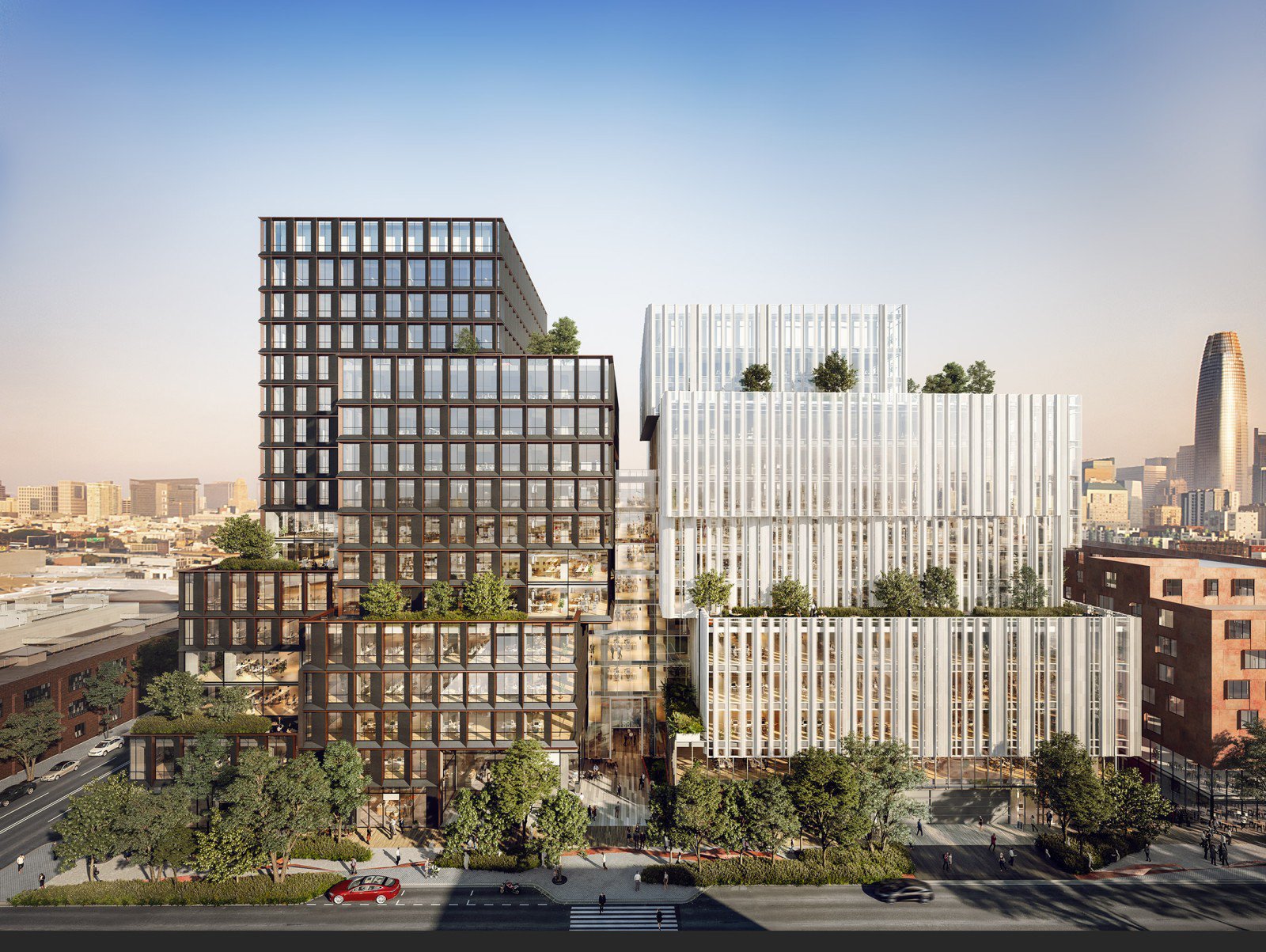88 Bluxome

Bluxome Linear Park is an integral part of the Central SoMa plan, an ambitious framework adopted by the City of San Francisco to create a network of green spaces in the dense urban SoMa neighborhood of San Francisco. Part of a mix-use project of Residential, Commercial, PDR, and Office Space, Surface parking along Bluxome Street is converted to create a 35’ wide by 825’ long park.
The language of Bluxome Linear Park expresses the site’s location at the historic edge of Mission Bay. The original shoreline and wetlands are abstracted in the paving patterns and planting beds. A continuous corten ribbon links a series of garden rooms, peeling up from the ground as benches, bike racks, and exercise equipment to support program in each room. Southern exposure and generous planting beds provide opportunity for substantial tree planting and native planting, creating a continuous canopy that bolsters the City’s urban forest. Native and Flowering plant species create a ‘Pollinator Pathway’ for butterflies, birds and bees while providing beauty and interest for park goers. Bluxome Linear Park is linked to Brannan Street by three Mid-Block connections, expanding the pedestrian network throughout the SoMa Neighborhood.
Location: San Francisco, CA
Status: Under Construction
Project Type: Mixed Use Development, Linear Park, Mid-Block Passageway
Client: Alexandria Real Estate, TMG
Collaborators: IwamotoScott Architecture, Studios Architecture
Imagery: Courtesy of IwamotoScott Architecture




