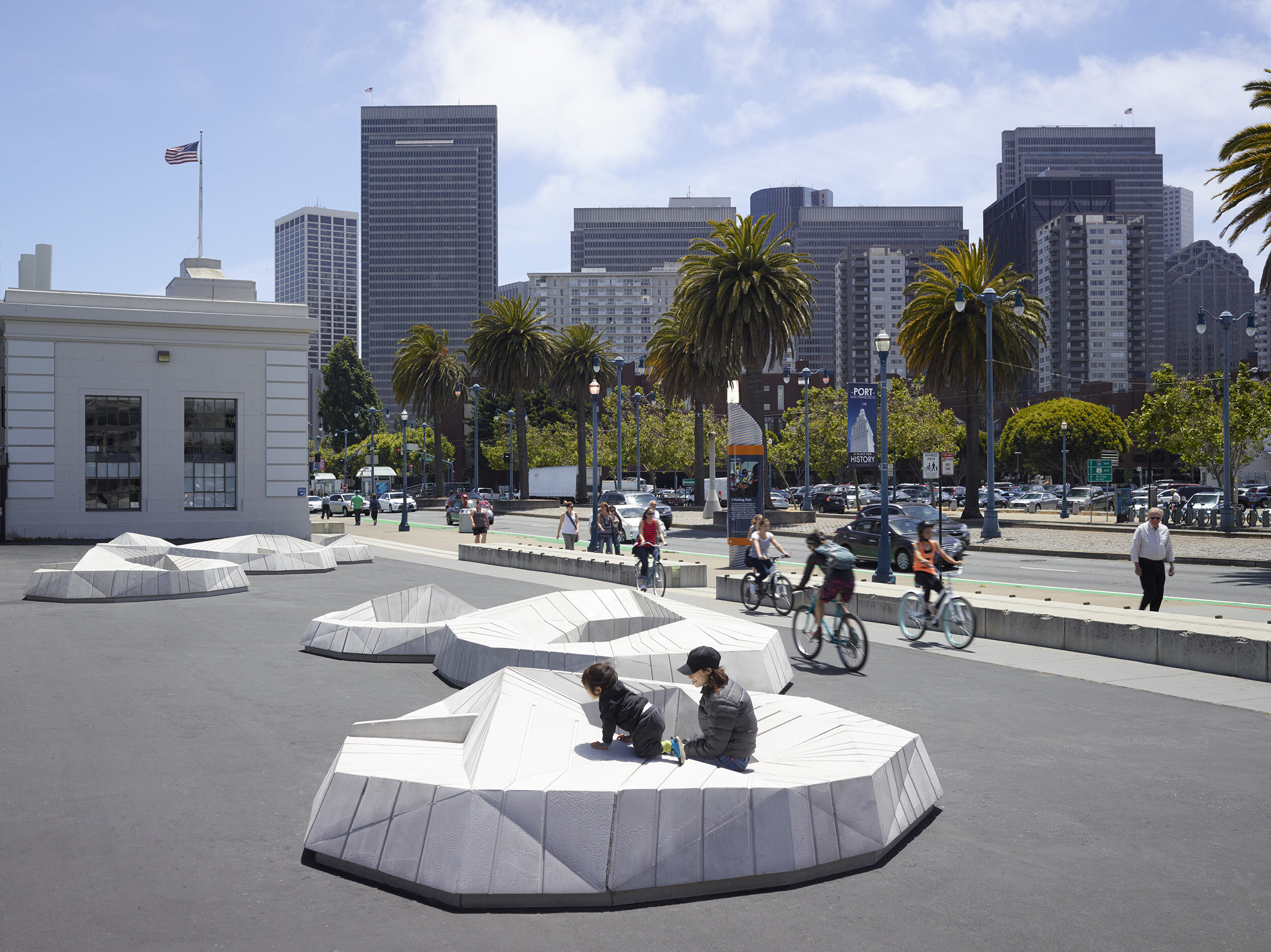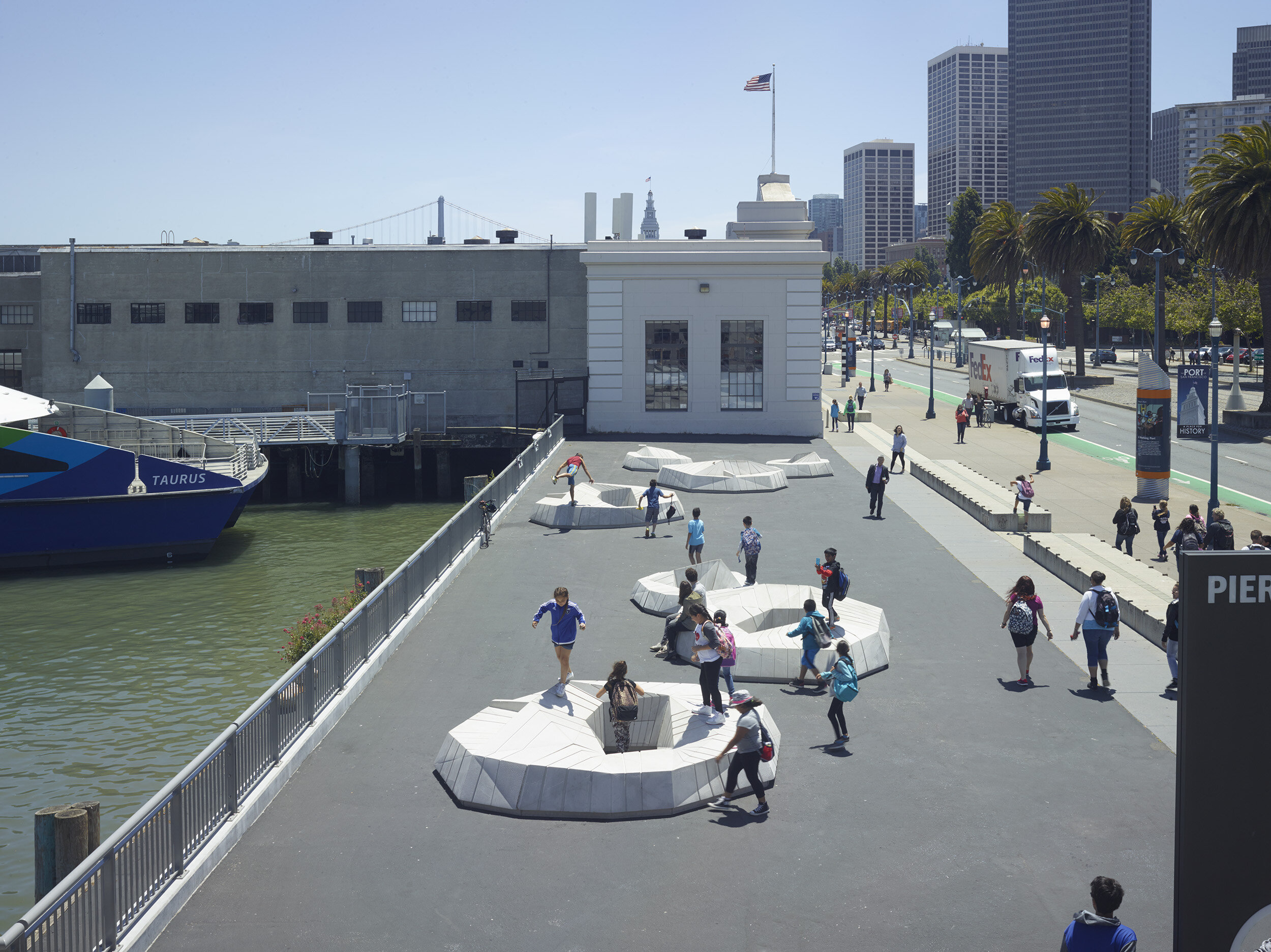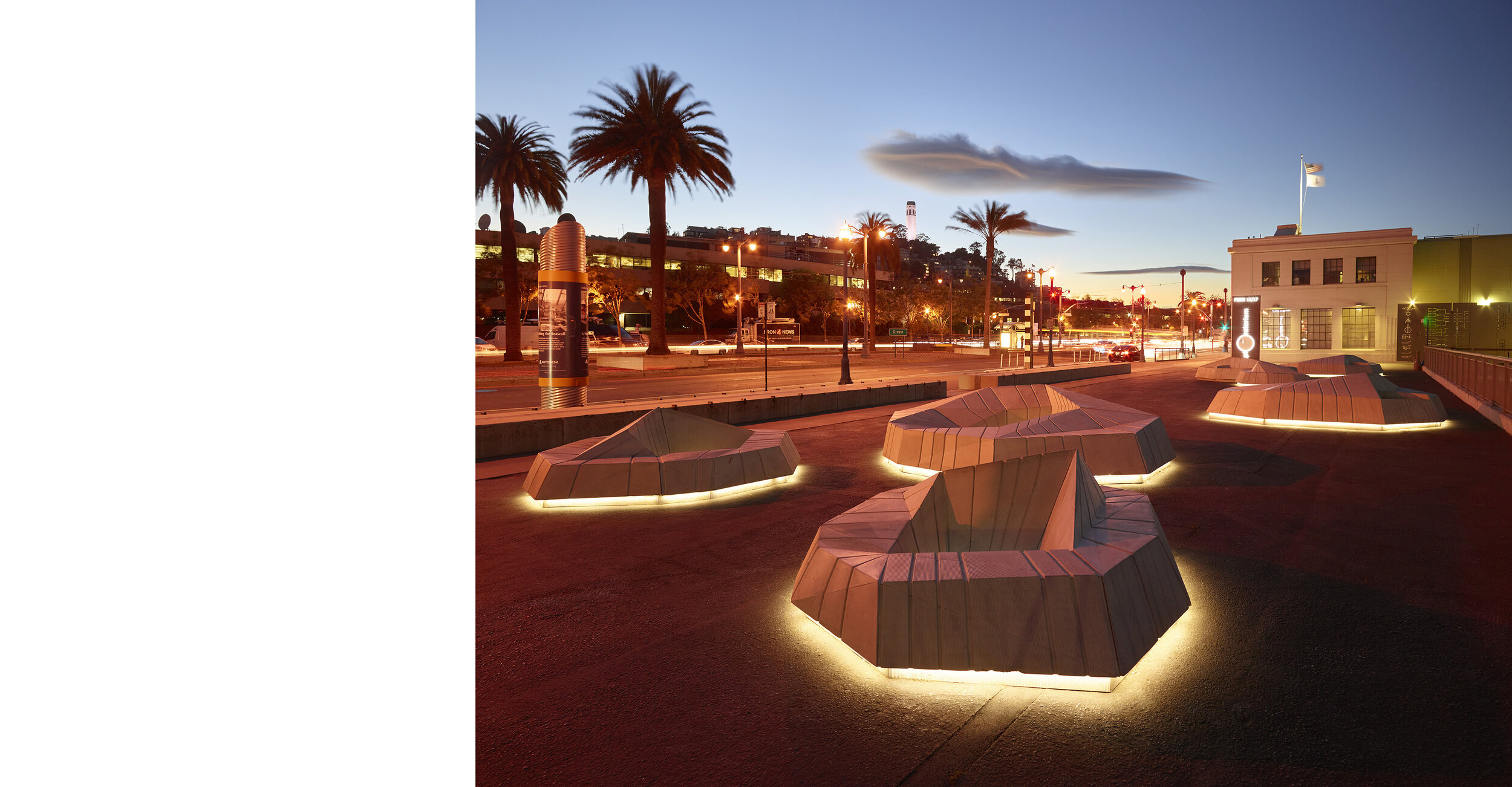The Barnacles at Pier 9

Situated on the Embarcadero amid a collage of retail, restaurants, office space, wholesale fish markets, tourist destinations, private boat docks, and public piers along the San Francisco Bay Trail, the Barnacles at Pier 9 aim to transform the former parking lot into a public open space that celebrates the ecology of flux at the edge of the San Francisco Bay.
Inspired by the natural history of the Bay, the design team looked at the geometry of barnacle clusters as inspiration to create a space that invites visitors to sit, lounge and play at the water’s edge. Derived from the horizontal striations of the intertidal zone and the abstracted geometry of a key intertidal species, the Barnacles at Pier 9 are a steady and quiet datum along the bustling, dynamic waterfront. Ocean spray, crowds of students visiting the Exploratorium, tourists, cyclists and birds come in waves, engaging with the nautical forms and imbuing the place with new meaning and stories, and then they retreat—the barnacles left empty and still again.
Location: San Francisco, CA
Status: Completed 2015
Project Type: Waterfront Plaza
Collaborators: Autodesk, Concreteworks, Blue Barn Foundry
Photography: Marion Brenner
Recognition
ASLA Northern California Honor Award, 2016
Green Good Design Award, 2016
Flanked by the bay trail with views to the Bay Bridge and beyond, this 7000 square foot site was re-envisioned as a flexible plaza. Clusters of benches derived from abstracted barnacle geometries create multiple rooms within the sites for people to sit, gather and play. Larger exhibition spaces allow for events and interactive exhibits to populate the site day or night.

Derived from plan sketches and sections that were themselves abstractions of the geometry of barnacles, the design team began exploring the three-dimensional form of the barnacle benches through a series of paper maquettes. These models allowed the team to understand the relationships between the scale of the multiple barnacle modules as well as the spaces that were created through the clustering of multiple barnacles across the site. These studies helped inform the digital modeling of the barnacle forms, ultimately resulting in a 3D digital model of the main planar form of the benches. The fabricators of the barnacles then took the digital models and refined the form, vetting the angles for constructability.
Once the main organizing geometry was set, the design team worked to develop a secondary language of folds that integrated the toolpath of the milling process into the final design of the surface of the barnacles. The precision of a Computer Numerical Controlled (CNC) router allows for a direct translation of the digital model into physical formwork. Rather than sanding down or abstracting the toolpath, the design celebrates the intrinsic characteristics of the digital language of the construction process by expressing of the toolpath. The result is a surface texture that softens the rigidity of the facets and brings a completely unique language to the sculptural form that reinterprets the biological form of the barnacle and celebrates the digital methodologies which created it.









