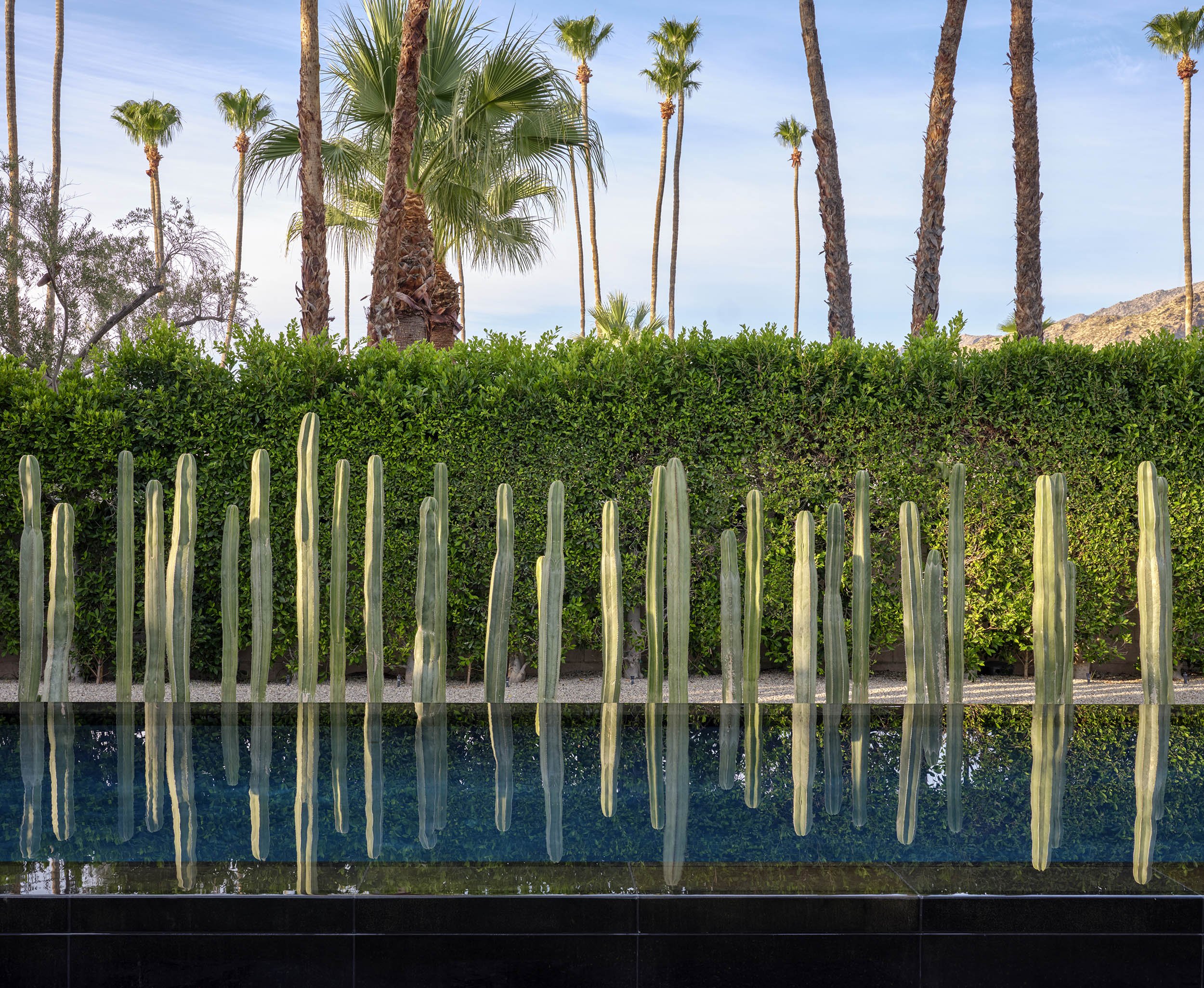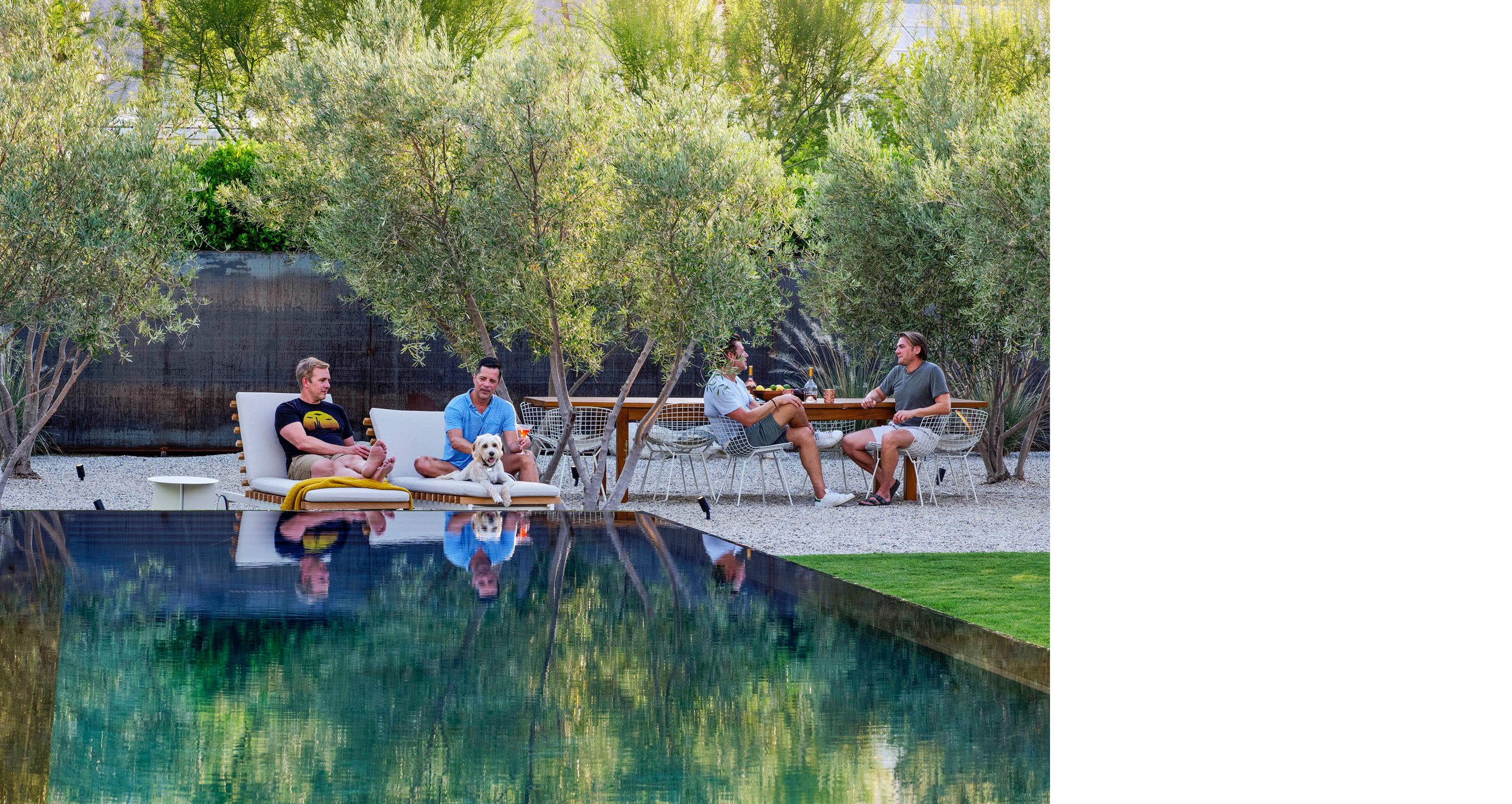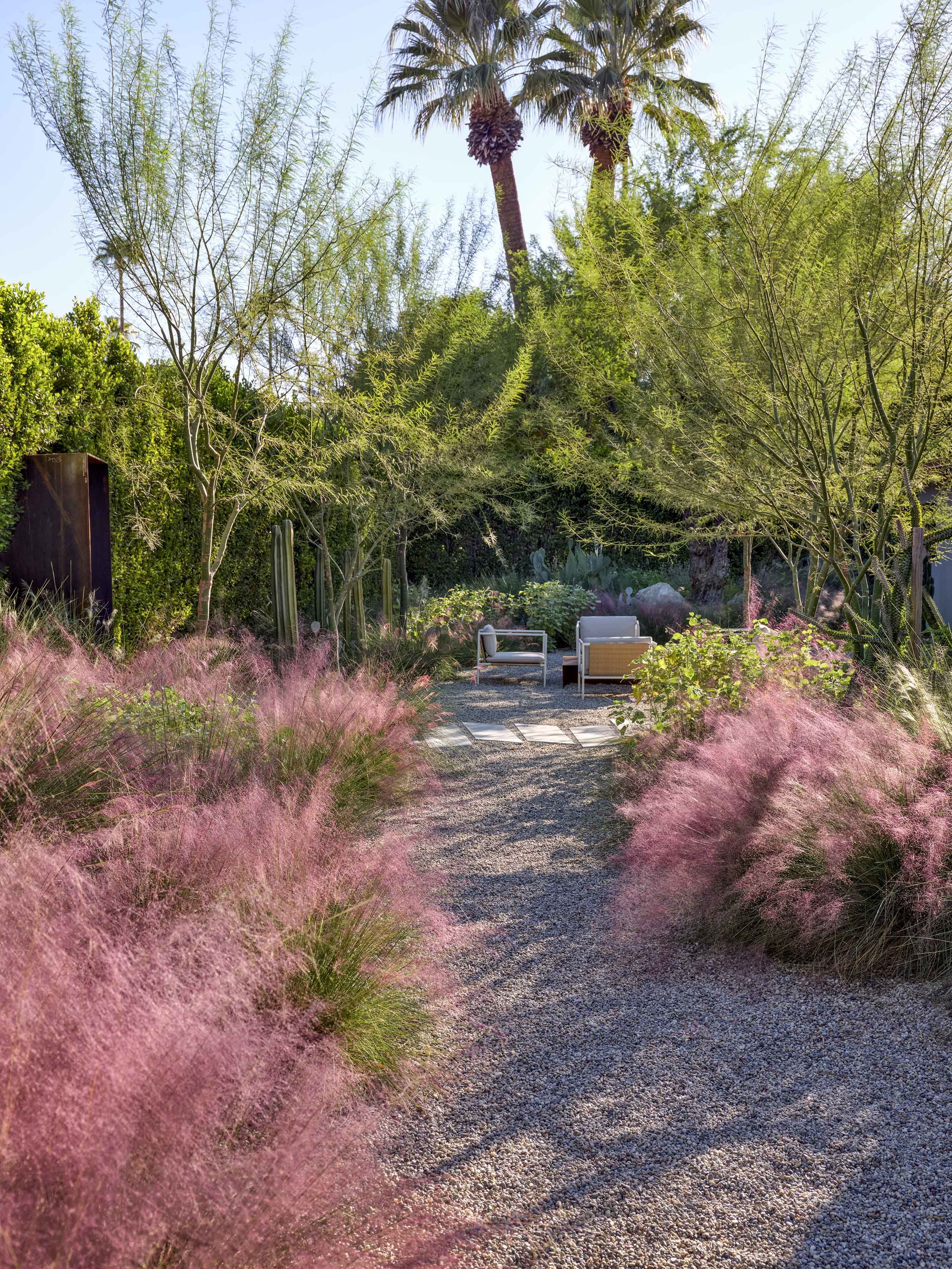Casa de las Ardillas

Our approach was to create a series of outdoor rooms using exuberant planting to frame and delineate each area. The design establishes a layered garden experience that features multiple places for group gathering: a fire pit in the front garden surrounded by pink muhly grasses and succulent accents, a pool and spa in the back yard (overlooked by a neon squirrel), and a dining orchard overlooking the San Jacinto mountains. The approximately one-third-acre site is made more private through the layering of a hedge border with drifts of citrus, palo verdes and olive trees.
A metal entry portal, inserted into the existing hedge, leads into the front garden, which is planted with a mix of showy grasses, sculptural cacti and succulents and shade trees, accented with boulders. A series of staggered custom parallelogram concrete pavers surrounded by gravel leads visitors from the entry portal to the front door. Large-pane glass sliding doors create a feeling of seamless continuity between the front yard, backyard, and living room. Garden views are framed by the windows around the house, creating an immersive experience in every room. Off the master suite, a private outdoor shower is enlivened by a palette of scented plants and boulders.
The backyard is a lush oasis featuring a grove of olive trees that provides shade to a large communal table. A reflective linear pool rises as a jewel-like volume framed by two clusters of towering palm trees and artfully lined by a euphorbia grove on one side. At the end of the pool, the reflection of a pink neon squirrel shimmers on the surface, blending with the desert sky.
Location: Palm Springs, CA
Status: Completed 2020
Project Type: Residential
Collaborators: Mark W. Daniels, Architect; Christian Damerow, Interior Design; Riofine Neon
Photography: Millicent Harvey











