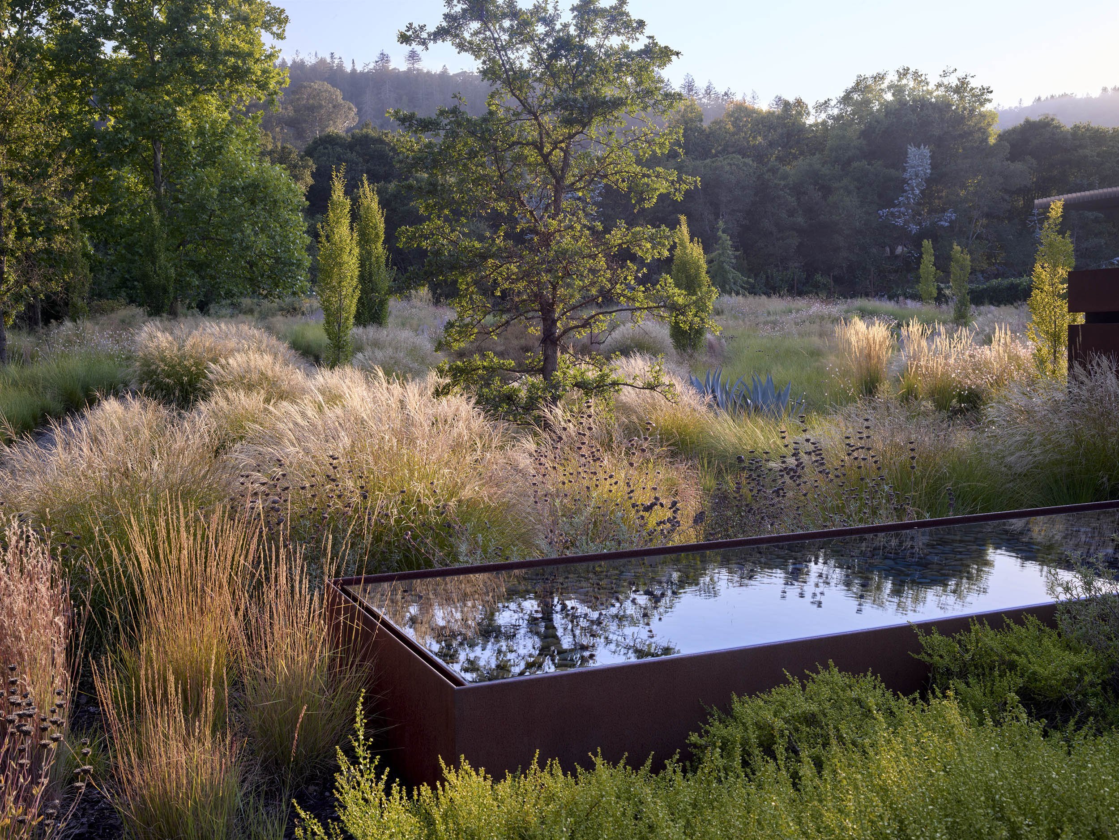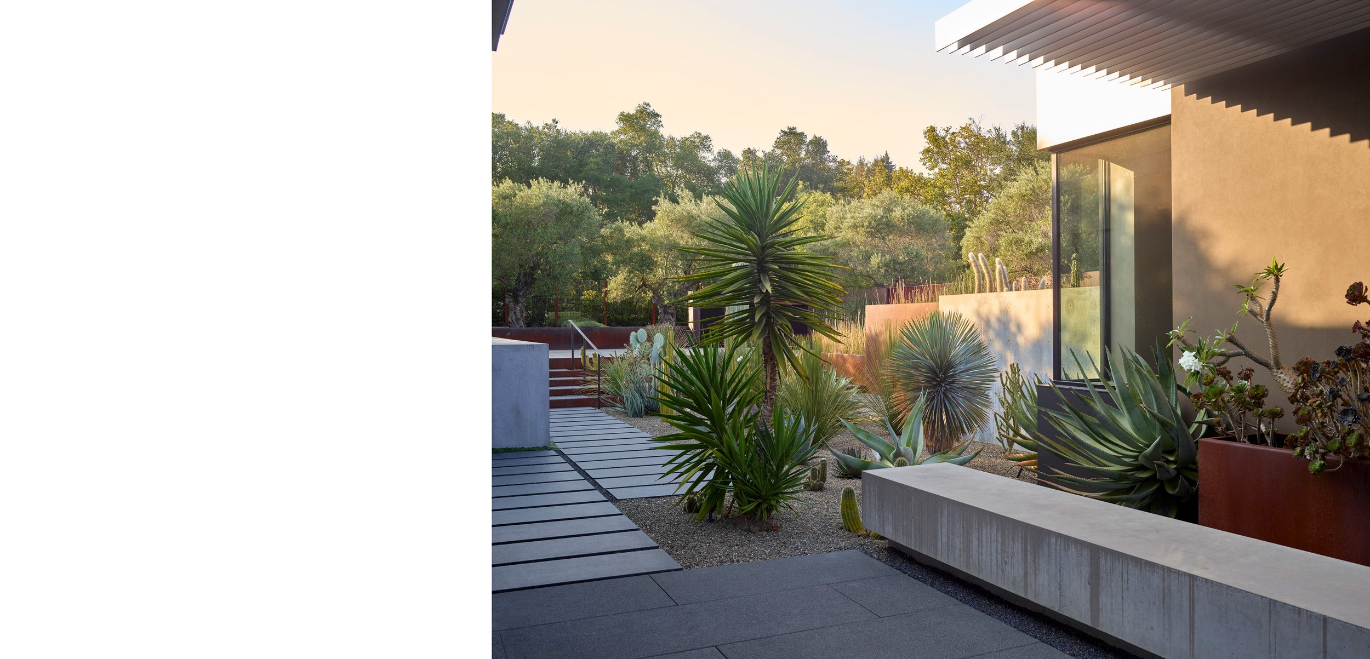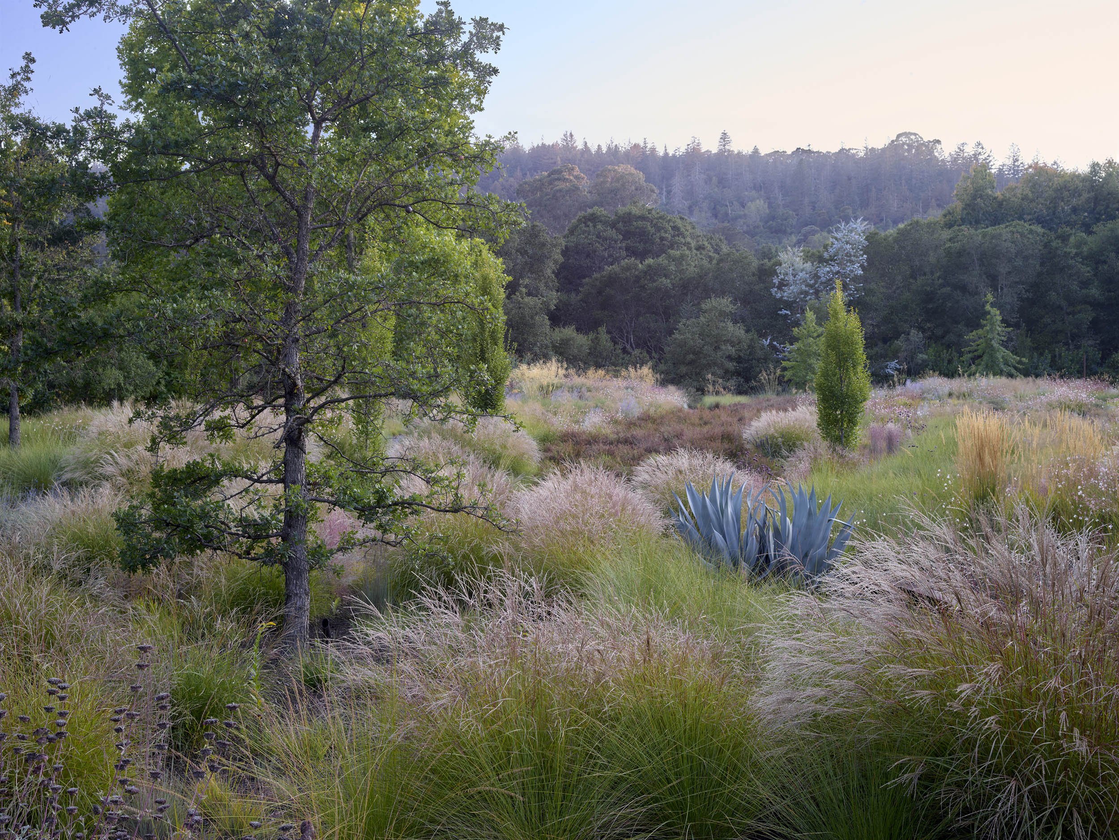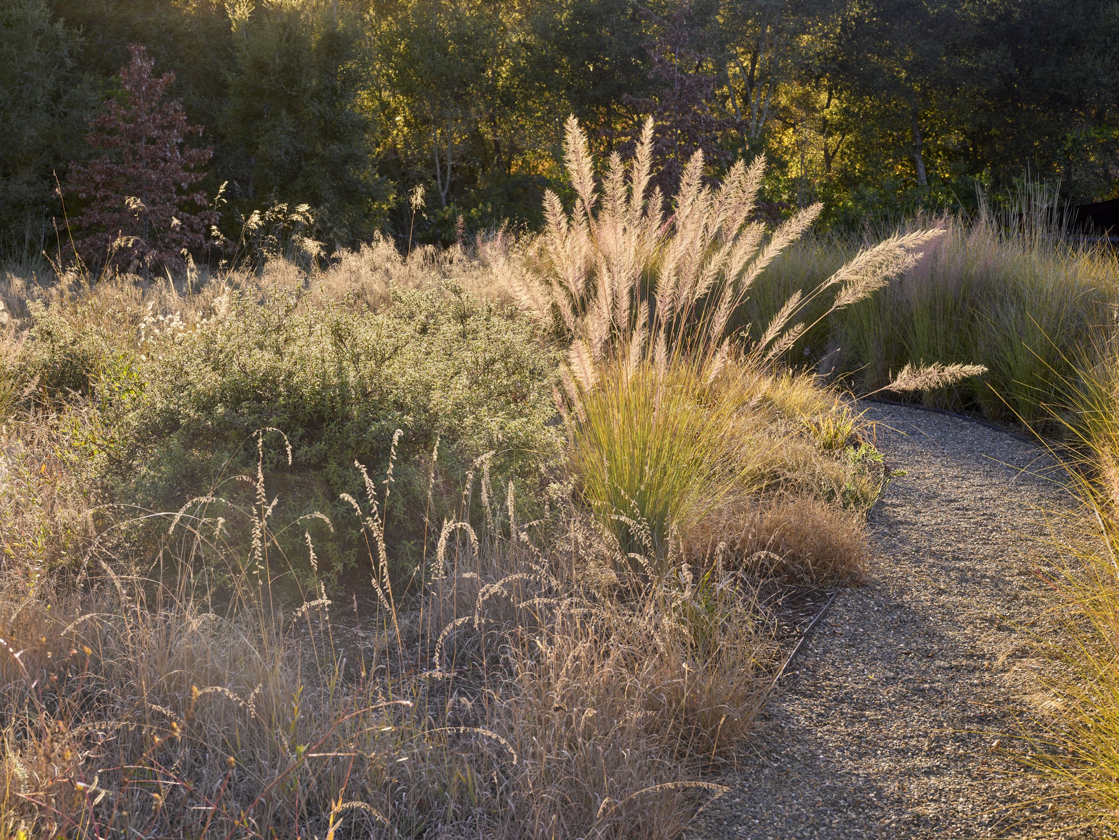Uliveto

Located in the foothills of the Santa Cruz mountains, the Woodside residence nestles seamlessly its three-acre site. From its conception, the design aimed to blur the line with the surrounding landscape and borrow vistas of the adjacent mountains. The architecture unfolds as a series of low volumes extending towards the distant summits; the main house is organized along a main axis and a series of pavilions recede into the landscape. Mitigating the site’s naturally rolling topography, a series of carefully inserted stairs, terraces, and walls negotiate the grades and create a canvas for a series of garden rooms.
The property is screened from the adjacent streets and bridle trails by a California native palette of woodland trees and shrubs that transition at the main gate to a contemporary Mediterranean planting palette, luring the residents and visitors into the front yard. The entry experience is a winding journey through an orchard of ancient olive trees that are lined by hedges of dwarf olives and rows of lavender. Upon arrival, the entry drive opens into a court of exotic sculptural succulents that frame the main entry to the house.
In the upper court of the rear landscape, a fire pit and mirror-like infinity pool foreground the terrace vineyard and define the central gathering area. Aligned to transition into the infinity pool edge, a subtle retaining wall negotiates a change in grade while simultaneously demarcating a change in planting character zones. Beyond this linear threshold—an extension of the interior architecture that divides private space from communal space—a perennial meadow with meandering paths unfolds.
The meadow sits atop sculpted topography that exaggerates the pre-existing characteristics of the site, while seamlessly blending into the rolling hills of the surrounding area. Within the relief of the resultant terrain, a drainage swale showcases a planting scheme that utilizes a wide range of the Mediterranean planting transect – from wet to dry. Evergreen subshrubs and blooming perennials are the core of the meadow palette, while other low water plants with proven structure and habitat-creation infill the remainder of the Mediterranean palette. The planting is arranged in drifts that meander down from the top of the “hills”, where the most xeric plants reside, into the “valleys”, where the water runoff promotes a greener, lusher landscape. A winding path with a range of vantage points is woven into the diversely-planted meadow, ensuring a unique and varied seasonal experience. A belt of native perennials and evergreen shrubs create a buffer around the site and stitch into the surrounding rural landscape.
Location: Woodside, CA
Status: Completed 2018
Project Type: Residential
Collaborators: Olson Kundig Architects, Siteworks Landscape
Photography: Marion Brenner


















